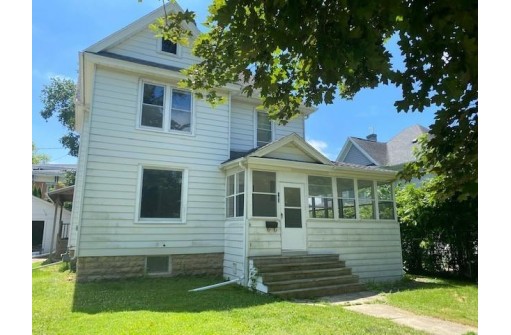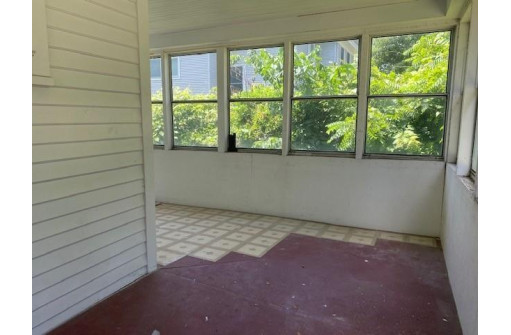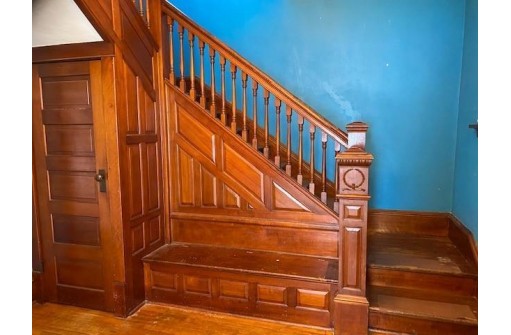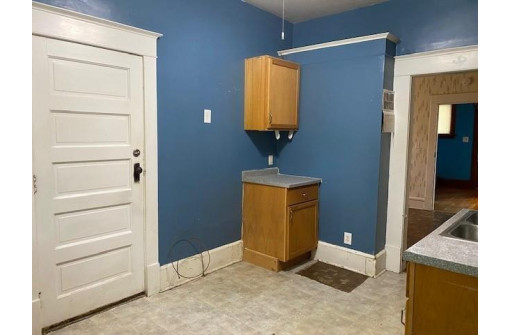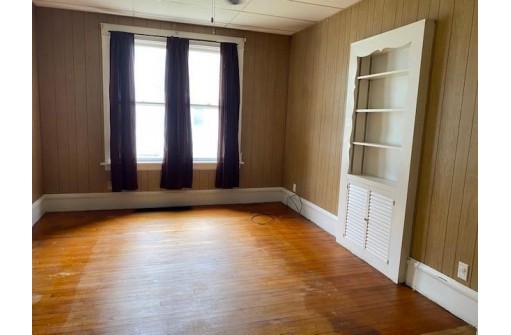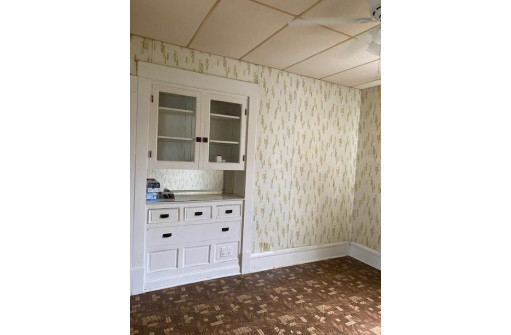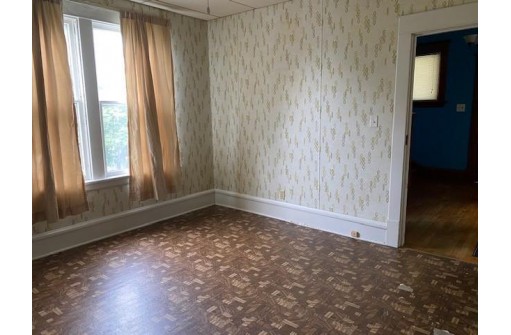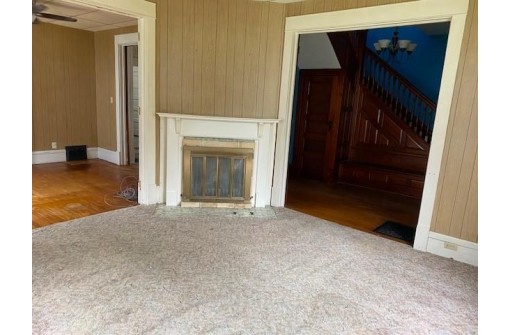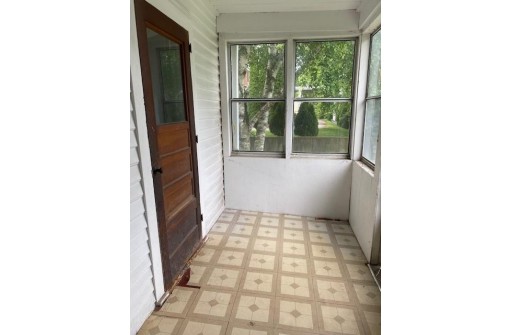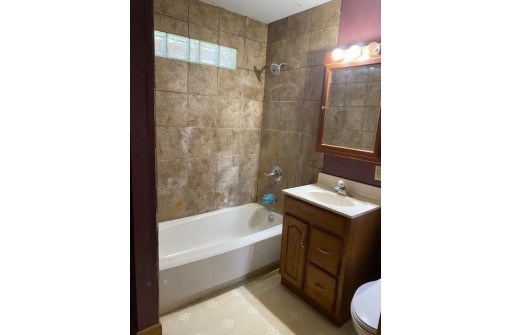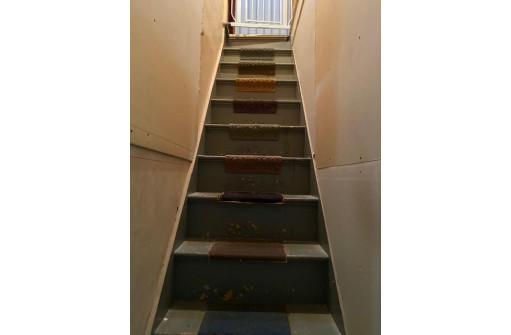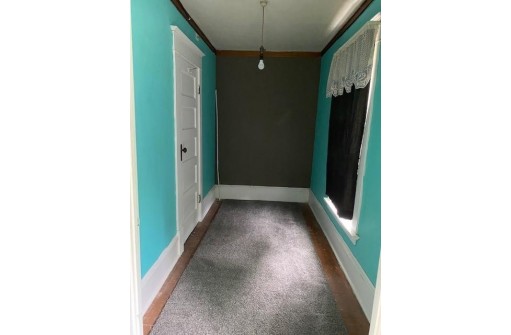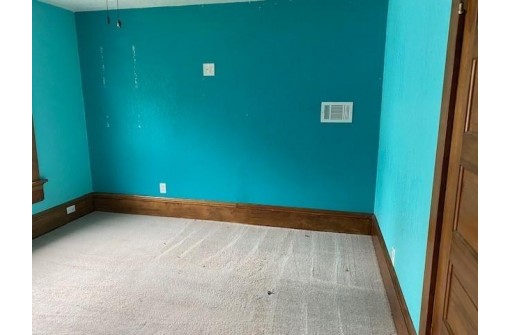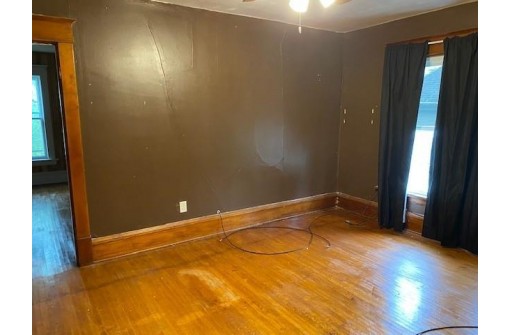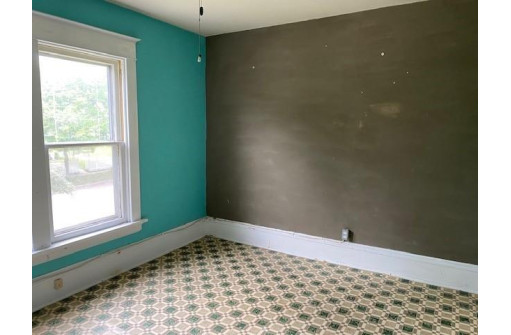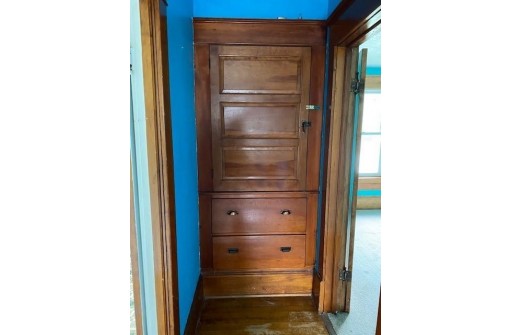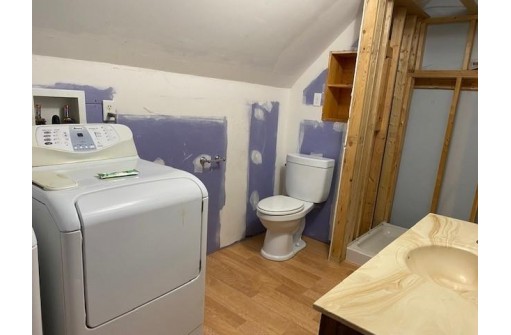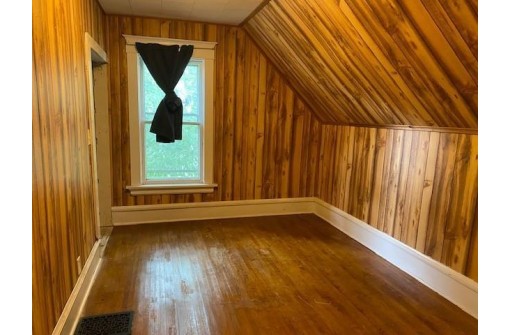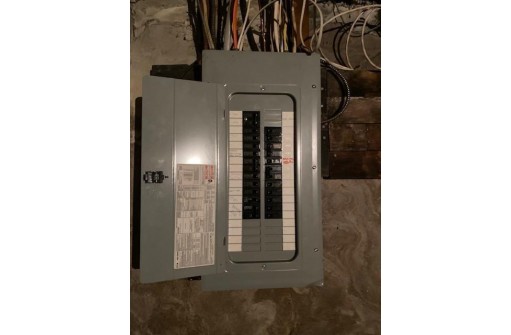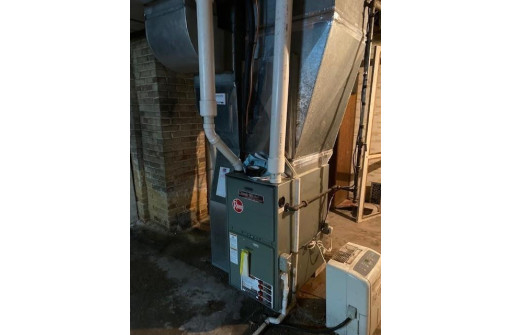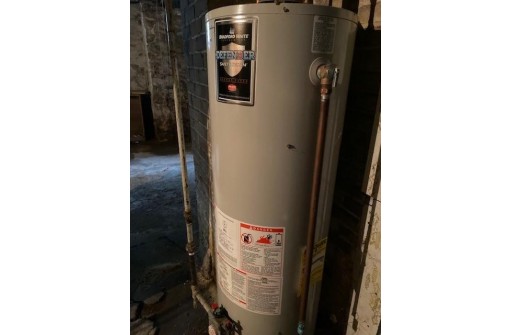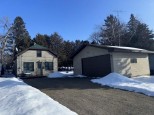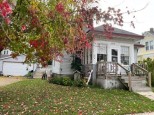WI > Fond Du Lac > Ripon > 103 Doty St
Property Description for 103 Doty St, Ripon, WI 54971
Two story home with character of yesteryear. The home has original hardwood floors, open staircase, foyer and original wood trim. The main level has a formal living room, den/office area (parlor), formal dining room, full bath, enclosed front porch and side porch. The upper level has 3 bedrooms, half-bath (shower framed but not finished), laundry and storage. There is a main staircase in the foyer and a back staircase too. There is a fireplace but seller does not know if it functions. Very manageable backyard. Uncertain as to the exact age of mechanicals, roof, windows (some cracks), electrical, plumbing and insulation. Updates may have been in the last 15 years or so.
- Finished Square Feet: 1,842
- Finished Above Ground Square Feet: 1,842
- Waterfront:
- Building Type: 2 story
- Subdivision:
- County: Fond Du Lac
- Lot Acres: 0.13
- Elementary School: BarlowPark
- Middle School: Ripon
- High School: Ripon
- Property Type: Single Family
- Estimated Age: 1900
- Garage: 1 car, Detached
- Basement: Full, Other Foundation
- Style: Other
- MLS #: 1939554
- Taxes: $2,055
- Master Bedroom: 11x14
- Bedroom #2: 11x11
- Bedroom #3: 10x13
- Kitchen: 9x13
- Living/Grt Rm: 11x14
- Dining Room: 12x12
- DenOffice: 13x13
- Other: 6x12
- Laundry:
Similar Properties
There are currently no similar properties for sale in this area. But, you can expand your search options using the button below.
